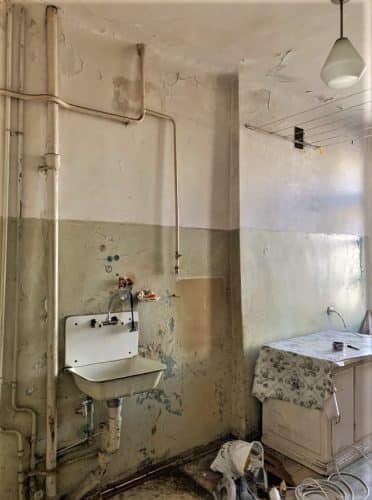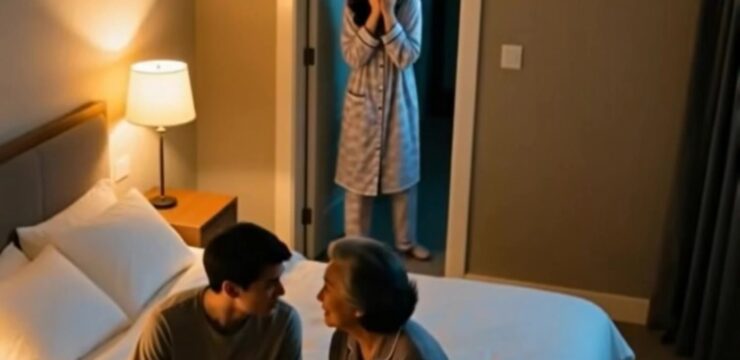
Transitioning from a spacious house to a compact apartment can be a daunting challenge, especially for a single mother with two children. Determined to craft a modern, functional, and stylish living environment, one mother embarked on a transformative journey. Over four months, with the guidance of a professional designer, she metamorphosed a dilapidated apartment into a cozy and elegant haven for her family.
Revitalizing the Entryway
The apartment’s original layout remained intact, but the long, narrow lobby underwent a significant makeover. Durable ceramic tiles now grace the floor, ensuring longevity and easy upkeep. The walls, adorned with a sophisticated two-tone palette and decorative moldings, exude elegance. To the left of the entrance, a built-in storage system with an integrated bench offers ample space for shoes, coats, and daily essentials, marrying style with practicality.
Bright and Functional Kitchen Design
The kitchen received a complete overhaul, blending practicality with contemporary aesthetics. Light ceramic tiles provide a clean and durable foundation, while neutral gray walls serve as a modern backdrop for vibrant green cabinetry. The linear kitchen setup features sleek, bright green cabinets, and a unique white tile backsplash adds an artistic flair. An extended window sill creates additional counter space, doubling as a breakfast nook or extra workspace, enhancing the kitchen’s efficiency.
Master Bedroom: A Sanctuary of Comfort
The most spacious room was transformed into a serene master bedroom. Engineered wood flooring introduces warmth, complemented by neutral wall tones. An accent wall adorned with bright, patterned wallpaper adds character. A luxurious blue bed with a plush headboard serves as the room’s centerpiece. Custom-built shelves opposite the bed provide storage and house a projection screen for entertainment. A built-in blue wardrobe with mirrored doors enhances storage while amplifying the room’s sense of space.
Son’s Bedroom: Stylish and Practical
Designed for both style and functionality, the son’s bedroom features light, neutral walls that create an airy atmosphere. A spacious wardrobe stands to the right upon entry, with the bed positioned against the left wall. An extended window sill offers a built-in desk area, perfect for studying or projects. The minimalist design ensures the room remains both practical and inviting.
Daughter’s Bedroom: Soft and Elegant Retreat
The daughter’s room boasts a soft, elegant design with light-colored walls enhancing the sense of space. A built-in storage system with white facades provides ample storage while maintaining a clean look. A cozy sleeping area is thoughtfully arranged opposite the storage system. A distinctive fresco depicting cranes adds a whimsical touch beside the bed. Access to a private balcony offers a cozy relaxation corner for quiet moments.
Classic and Elegant Bathroom Transformation
The bathroom underwent a refined transformation, featuring a combination of three distinct tile patterns that contribute to its elegant appeal. The overall design exudes a classic charm, creating a serene space for daily routines.
Conclusion
In just four months, this single mother transformed a neglected apartment into a stylish and functional family home. Her journey underscores the power of thoughtful design and determination in creating a space that caters to both aesthetic desires and practical needs. This remarkable transformation serves as an inspiring testament to what can be achieved with vision and perseverance.





